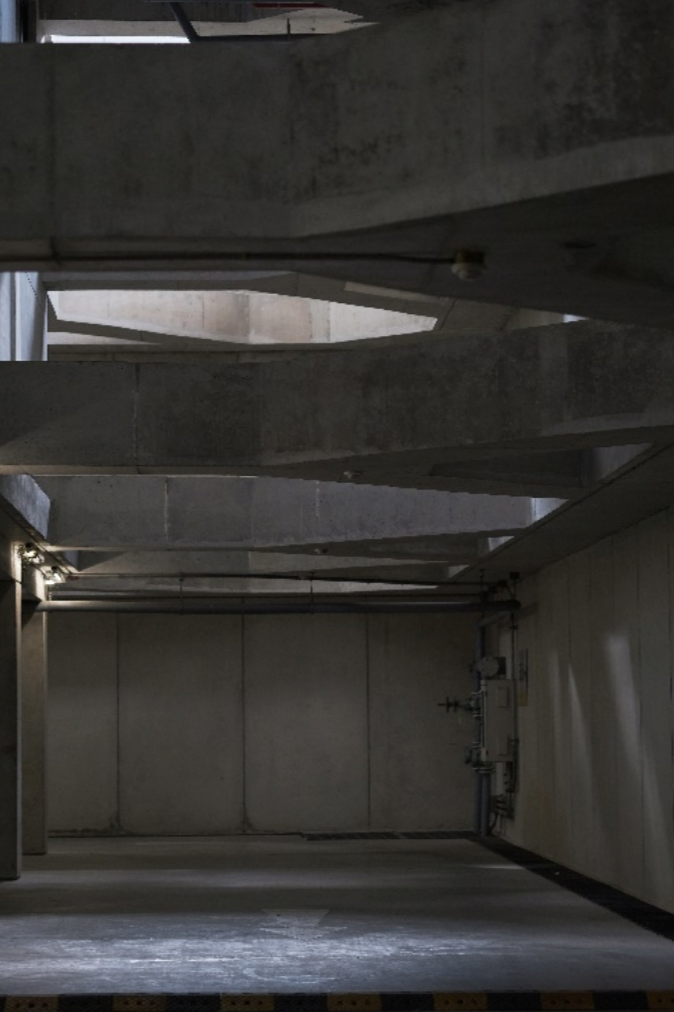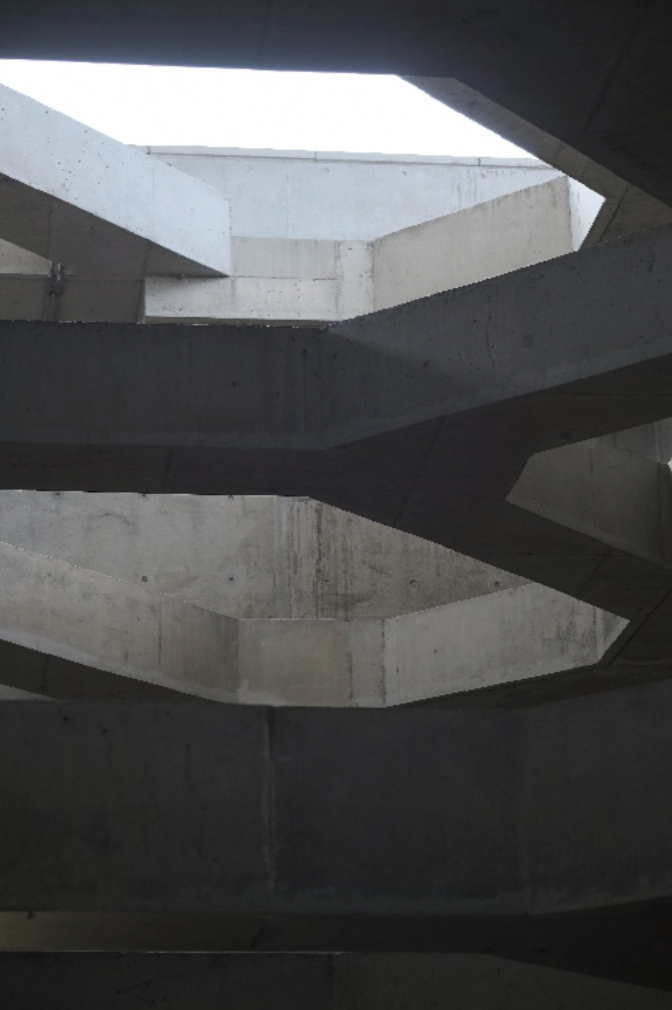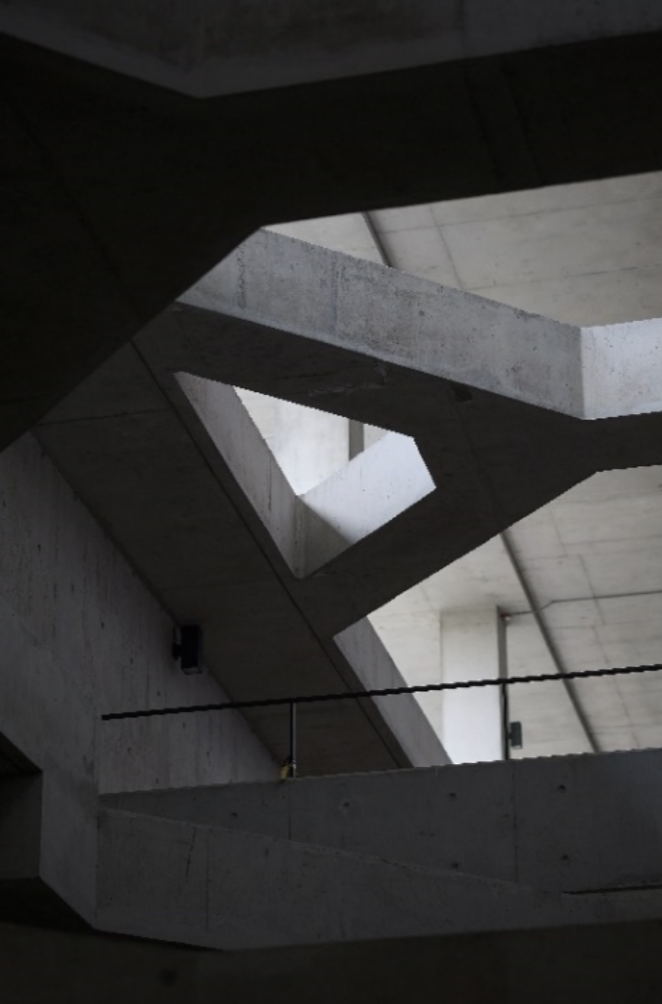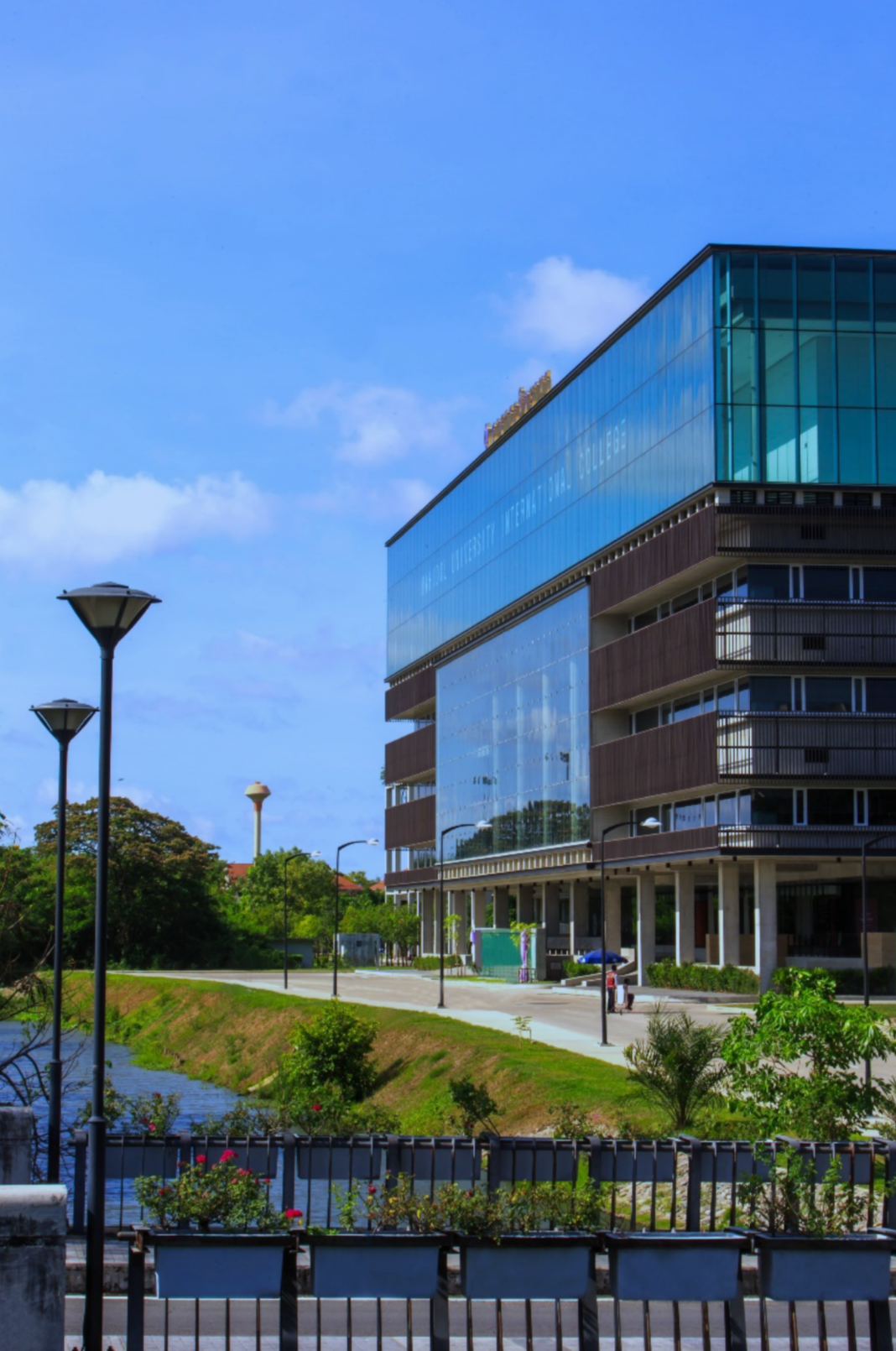In 2012, MUIC marked a major milestone with the official groundbreaking ceremory, presided by Her Royal Highness Princess Aditayathorn Mahidol, for its latest and biggest building to date. Initially known as Kitimas Building and eventually renamed Aditayathorn Building after the princess, it is expected to house an additional 2,000 students. After five years of construction, the new building was inaugurated on March 26, 2017
The building is designed by Tonsilp Studion Co., Ltd. in Thai modern style effortlessly fusing Modern Art elements with the comfort and openness under a tropical theme. Aditayathorn Building offers environment-friendly features such as sahdy trees in the building’s grounds, a combination of energy-efficient air-conditioners and natural ventilation, energy-efficient lighting system, renewable energy use, water-saving sanitation system, waste segregation and recycling facility, among others.
Overall On-Site Design
Aditayathorn Building located in Mahidol University Salaya campus, has a total area of 17,944 sq.m. The building faces east, overlooking Phutthamonthon 4 Road. To the north, lies ASEAN Institute for Health Development, Mahidol University, and MUIC Buildings 1-3. To the west is the College of Music, Mahidol University and to the south lies the Faculty of Nursing, Mahidol University
Aditayathorn Building, constructed in 2014, is the newest building of Mahidol University International College. The construction of this six-storey building was completed in 2016. The building is named after Her Royal Highness Princess Aditayathorn who is a distinguished alumna of the college. Aditayathorn Building has a total gross floor area of 67,901 square meters. There are three levels of parking area which can accommodate 500 cars. The building is designed by Tonsilp Studio Co., Ltd. in Thai Modern Style effortlessly fusing Modern Art elements with the comfort and openness under a tropical theme
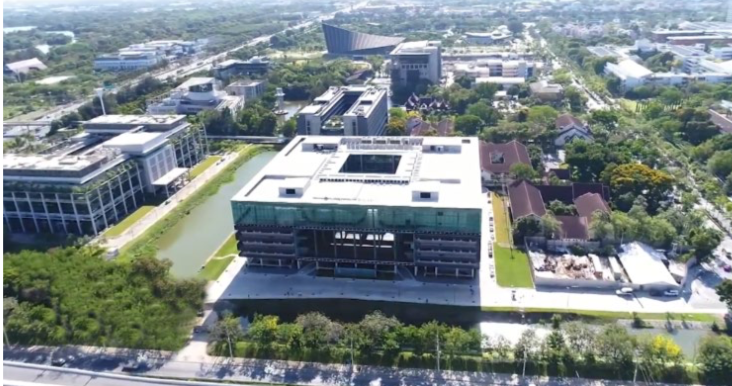
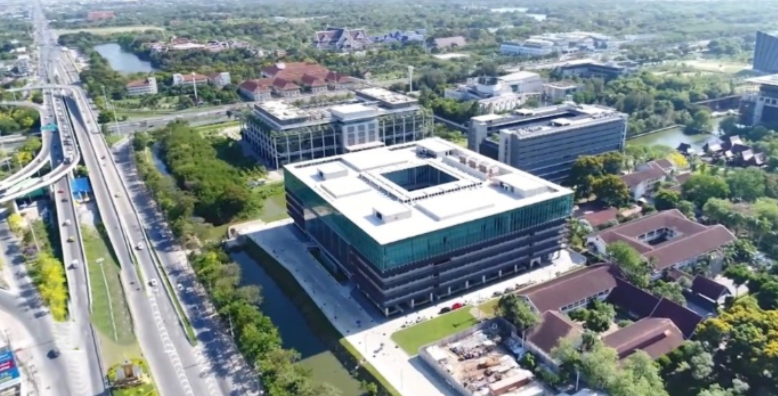
The middle of the building is designed with spaces, facilitating, the use of light from the sky at night and providing natural ventilation.
- The four sides of the building have natural vents allowing wind to blow through.
- The front of the building faces east, providing for the use of natural light in the morning.
- There is a pond on the side of the building and a canal in front of the building.
- Trees are planted around and inside the building to reduce heat entering the building.
Inside the building, the use of granite tiles and wood for paving surfaces is not only for ornamental purposes but also to prevent the absorption of heat. A low-E type glass installed around the building to allow natural light instead of electricity.
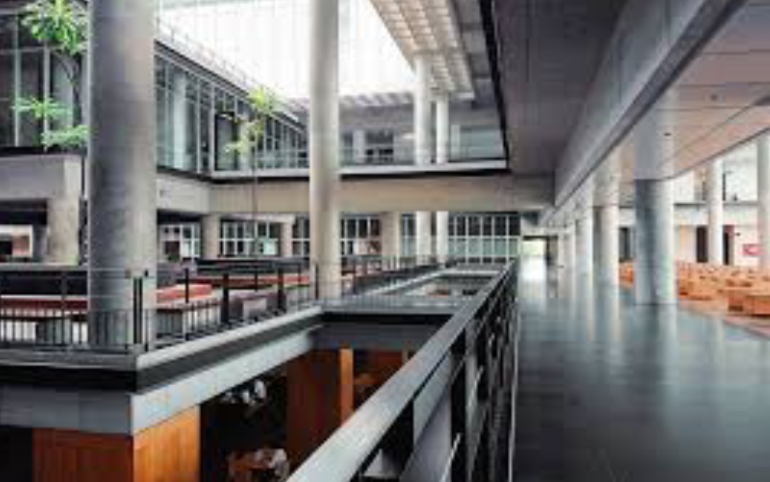
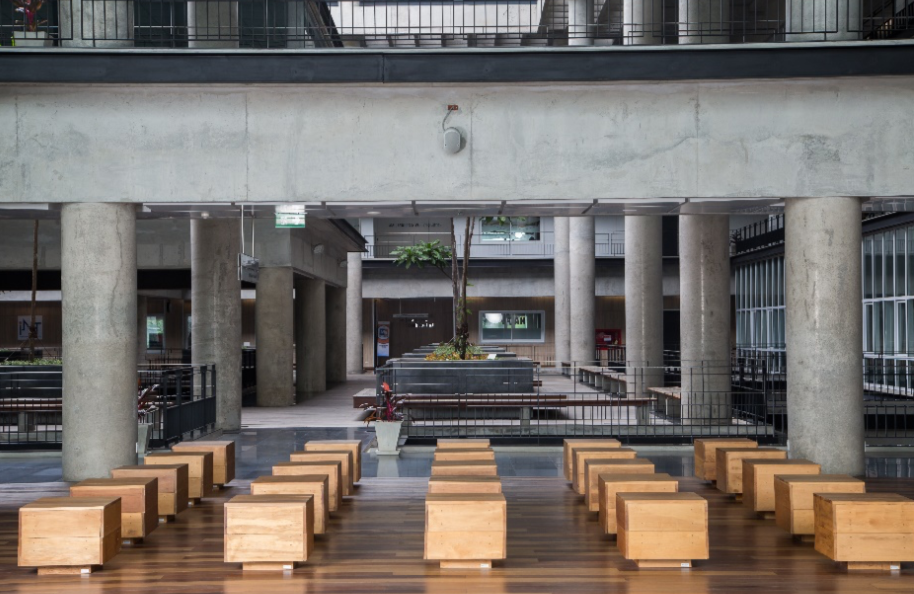
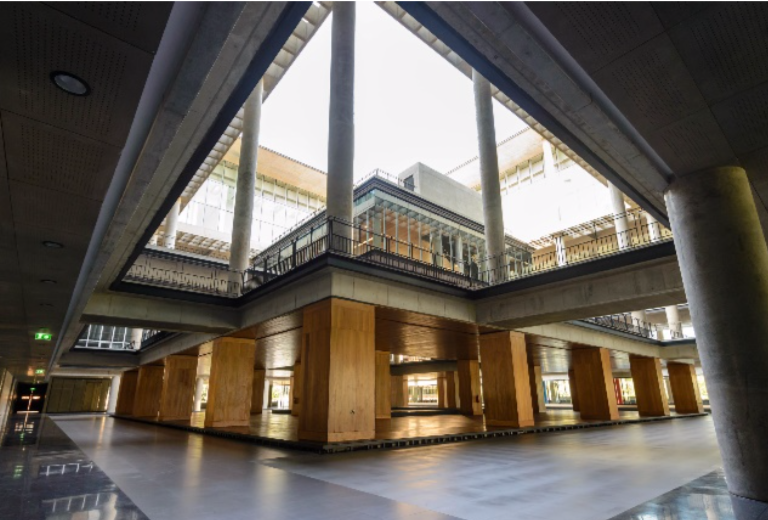
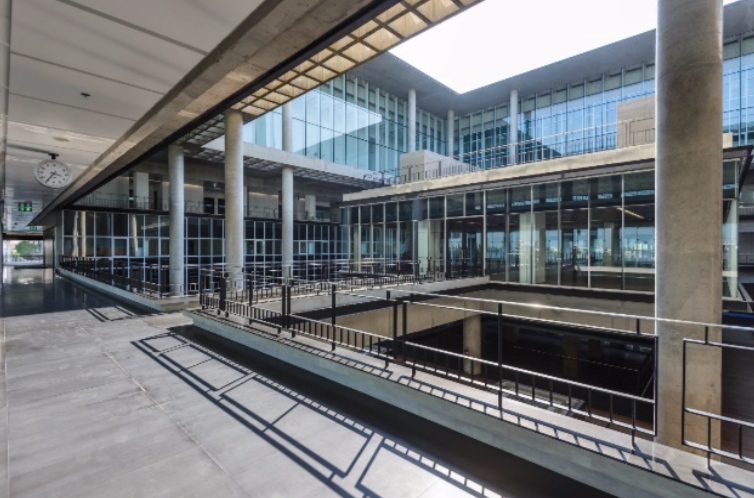
Active Design
Apart from considering the design of the building by relying on the passive design as much as possible, Aditayathorn Building uses a high-performance equipment system to adjust conveniently the indoor conditions (Active Design). However, it is necessary to consider its appropriate use, especially as it affects the air-conditioning and lighting systems, which consumes more than 60-80% of all energy in the building.
1. High Efficient Air-Conditioning and Mechanical Ventilation
Aditayathorn Building has 4 screw water cooled water chiller systems. The efficiency of air-conditioning and cooling load of Aditayathorn Building air-conditioning system is 0.635 kW/TR (3 sets), 0.652 kW/TR (1 sets) and 53.68 watts per sq.m. The location of the cooling tower is designed to have a wide path way not less than 2 meters for maintenance. The location does not affect the introduction of new air into buildings and adjacent areas because it is designed to have a distance of 10 meters at least from the air intake
2. Variable Air Volume (VAV) System
The VAV system designed for specific areas optimizes energy usage and provides maximum comfort (through reduction of pressure drop) to the occupants.
3. Carbon Dioxide (CO2) Sensors
To regulate outdoor air flow rate to maintain the concentration of carbon dioxide (CO2) in the basement areas, CO2 sensors are provided.
4. Lighting System Design
LED lights and Lighting Control System are used in Aditayathorn Building with a lighting power density of 2.59 watts per square meter for the total gross floor area, and lighting power density of 2.59 watts per square meter for the total net area which is actually used.
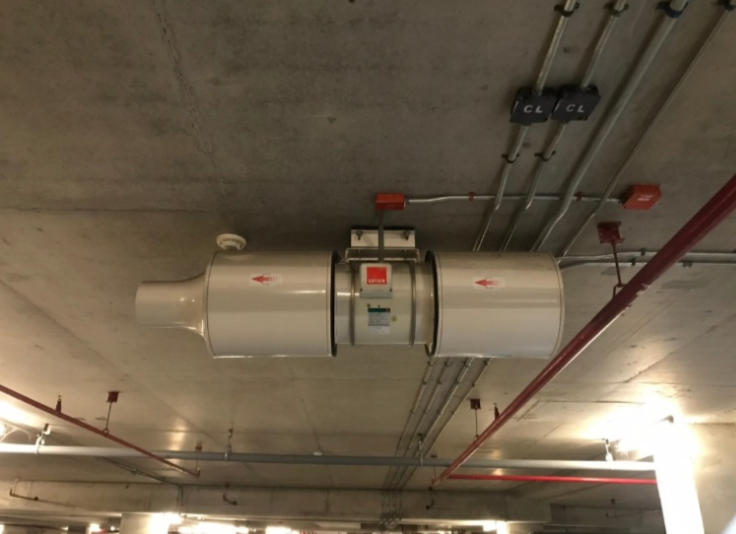

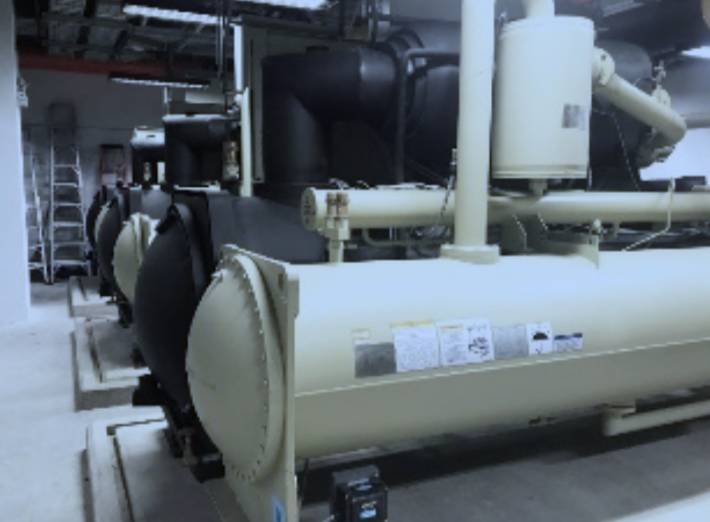
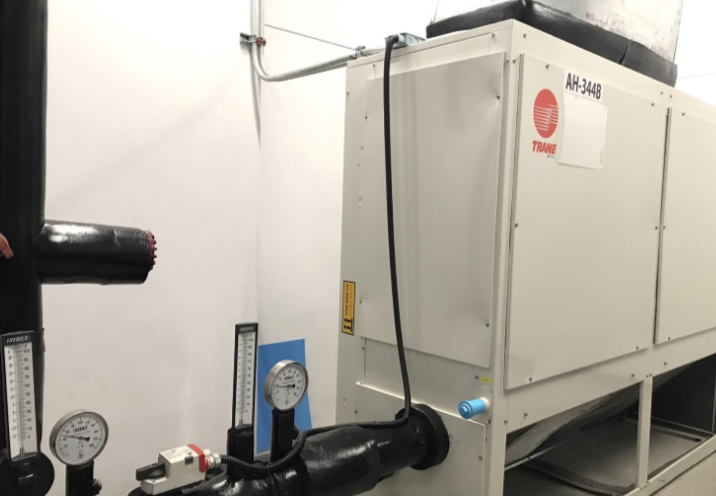
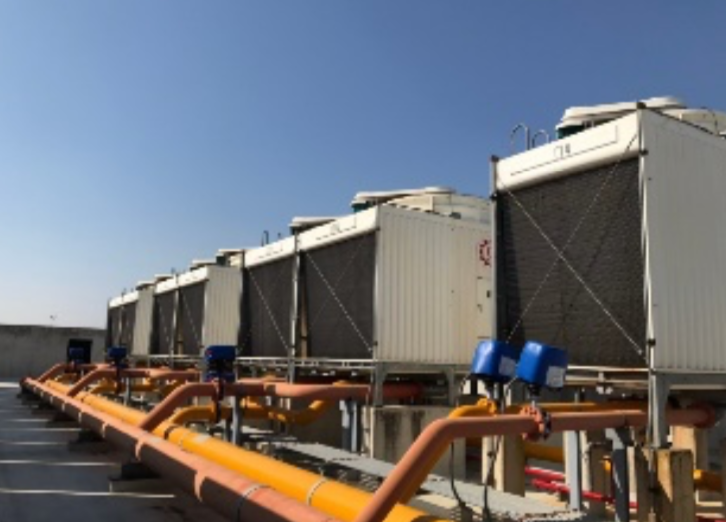
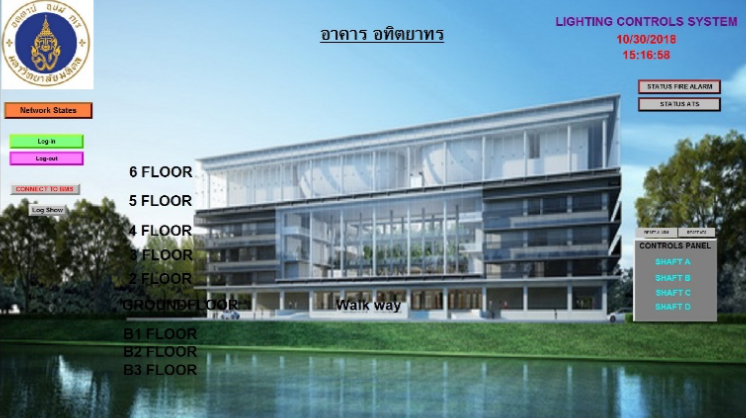
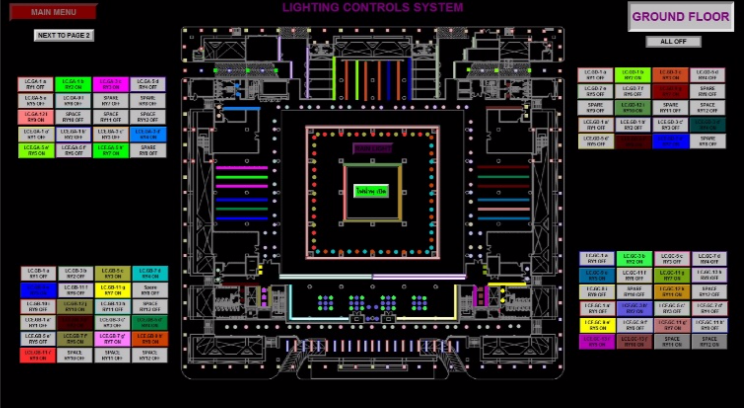
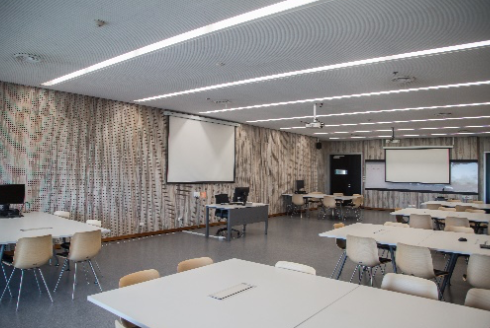
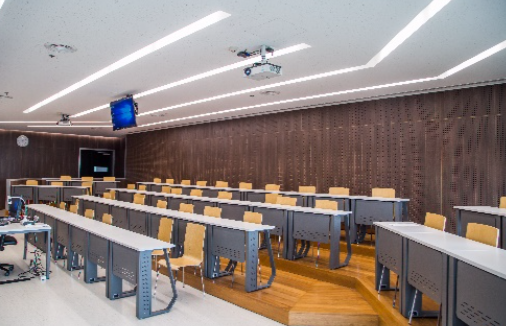
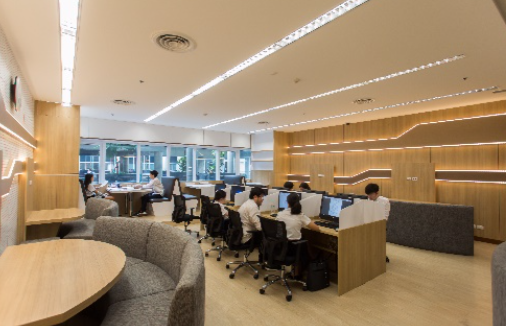
Aditayathorn Building installed a Photo Sensor Switch on open-loop style. It separates the opening and closing of the electric light into sub-areas and the open-closed circuit of the area near the window to reduce energy consumption.
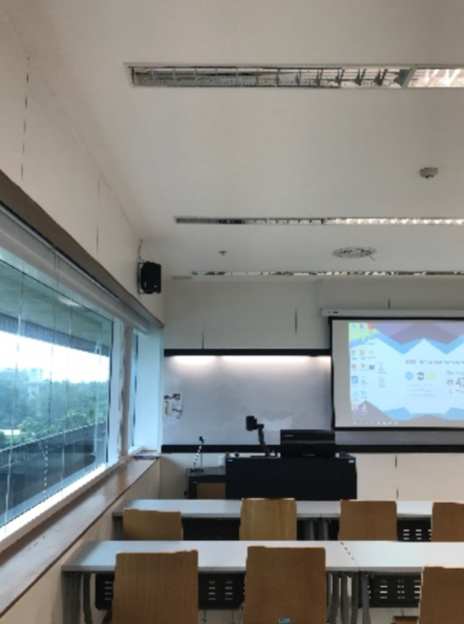
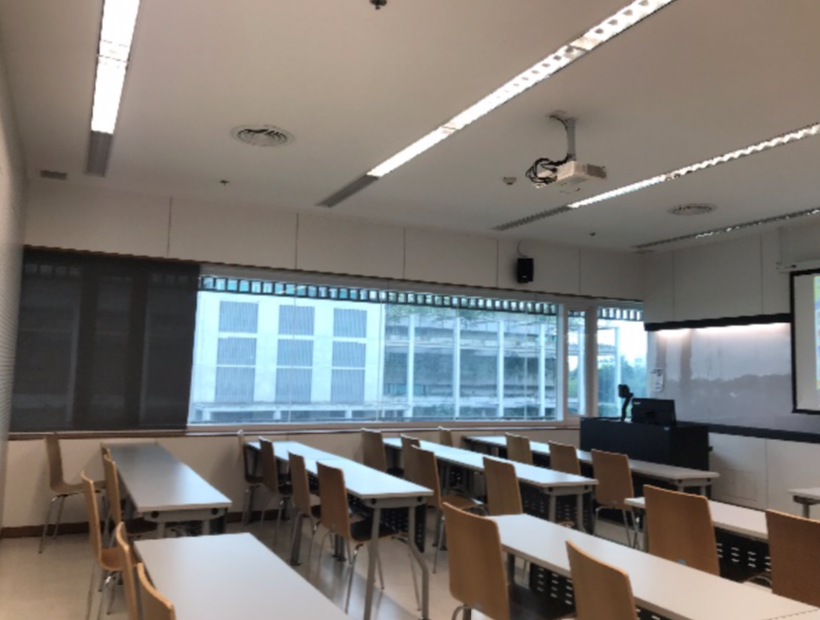
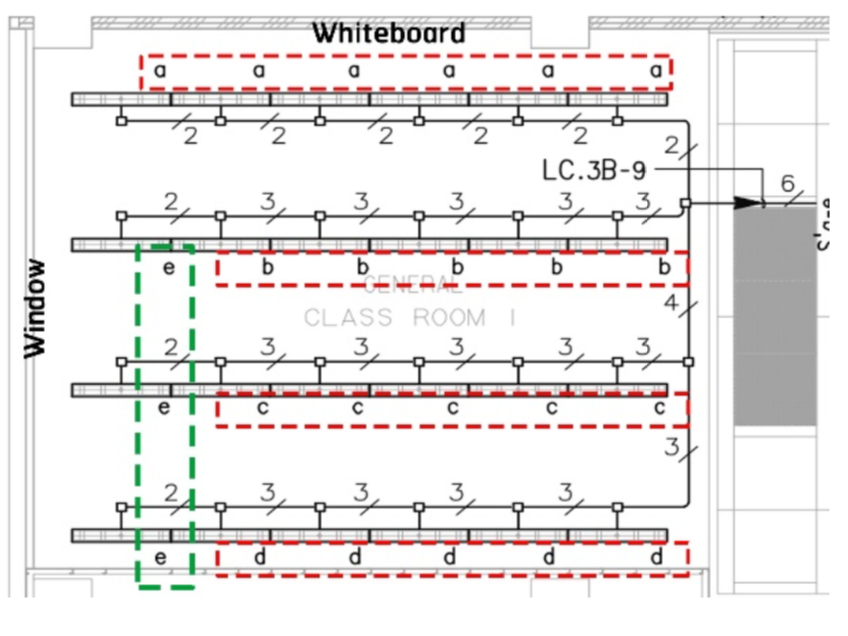
Aditayathorn Building has a square shape with space in the middle of the building to allow air flow resulting in good indoor air quality. The air-conditioning temperature is set at 25°C with relative humidity of 50%.
Passive Design
Aditayathorn Building has been designed in order for it to be comfortable for its occupants and be a suitable venue for activities. Together with appropriate humidity, these qualities result in the building users-students and faculty to be able to concentrate on studying and working. These results are due to the design that fully understands the various factors involved.
The main idea is to use natural factors and prevent the entry of too much heat into the building (passive design). In order to have the lowest energy consumption in the air- conditioning system, it is divided into several main parts as follows
- Designing the environment around the building to achieve a cool and pleasant climate.
The key concept of Aditayathorn Building’s design; is to make the surrounding environment outside the building have a lower temperature than the normal climate and also to reduce the effects of the heat of the sun’s rays in the daytime, which will reduce the cooling load ability of the building
- The use of building shapes and utilization of natural factors for energy saving. Aditayathorn Building has been designed as a square building in with a big space in the middle. Each floor has a space for air to flow into the building in order to keep the indoor air cool.
Passive Design Concepts
1. Orientation and Building Design
Aditayathorn Building’s front faces to the east. There is a customized mound around the building to allow the wind to blow through the building. It also benefits from the temperature of the soil that is cooler than the air by letting the ground floor and basement of the building be exposed to the surface. To the south of the building is a large pond. Water evaporation and the blowing of the wind through the surface of the pond create coolness for the environment.
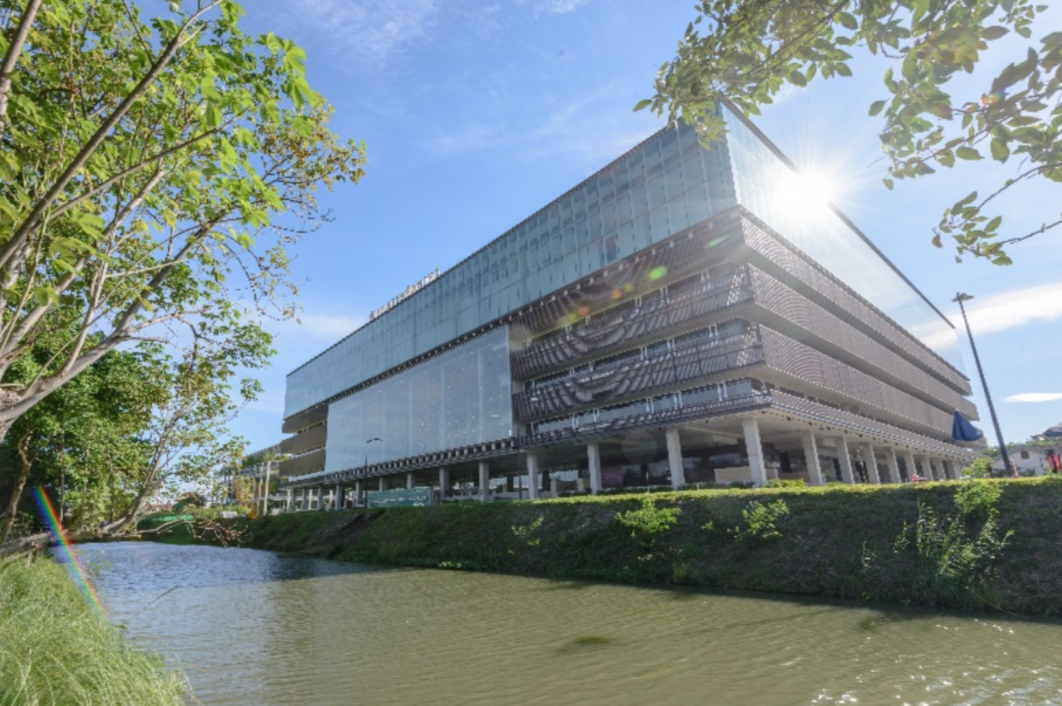
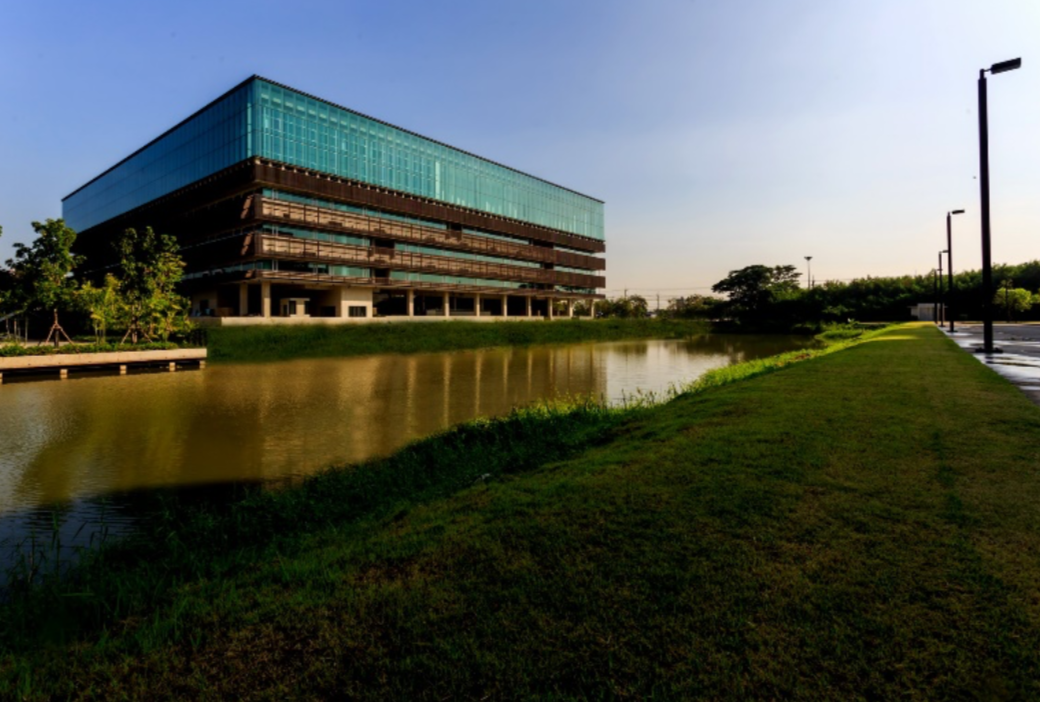
2. Envelope Design and Material
The building used 2 layers of glass (Double Glazing) to reduce the amount of heat generated from the outside to enter the building, with a total heat transfer coefficient lower than 1.2 w/m2 oC To reduce the cooling load of air-conditioners, the building is designed to have low air leakage and by choosing the color or coating that has a negative impact on the environment (light color), it reduces the heat inside the building. The underside of the roof of the building is designed with ventilation grilles. The venting under the roof is designed to reduce the heat inside the building.
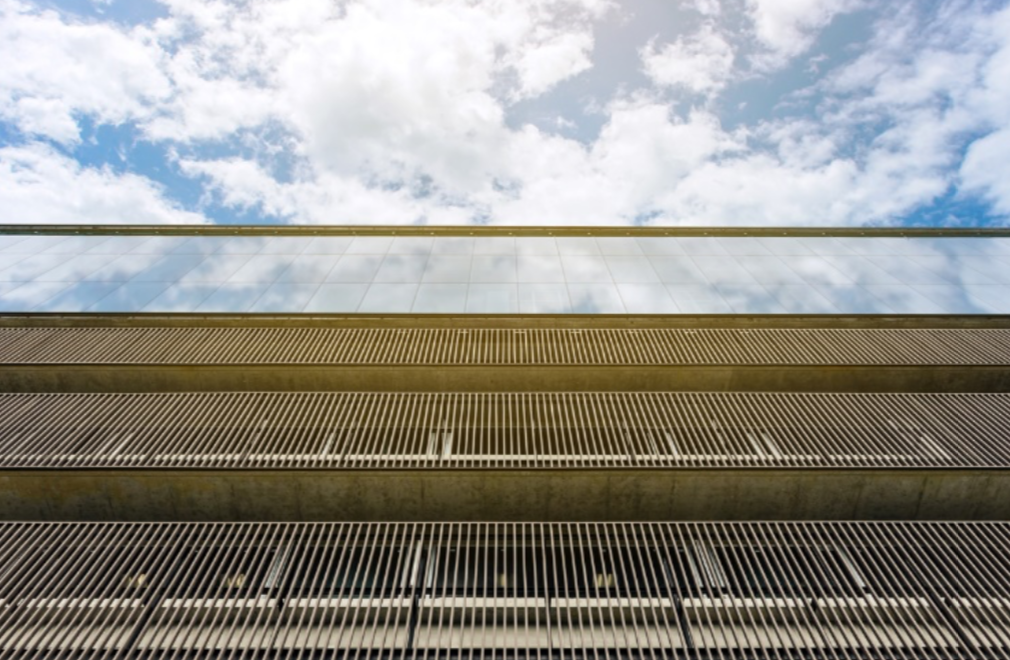
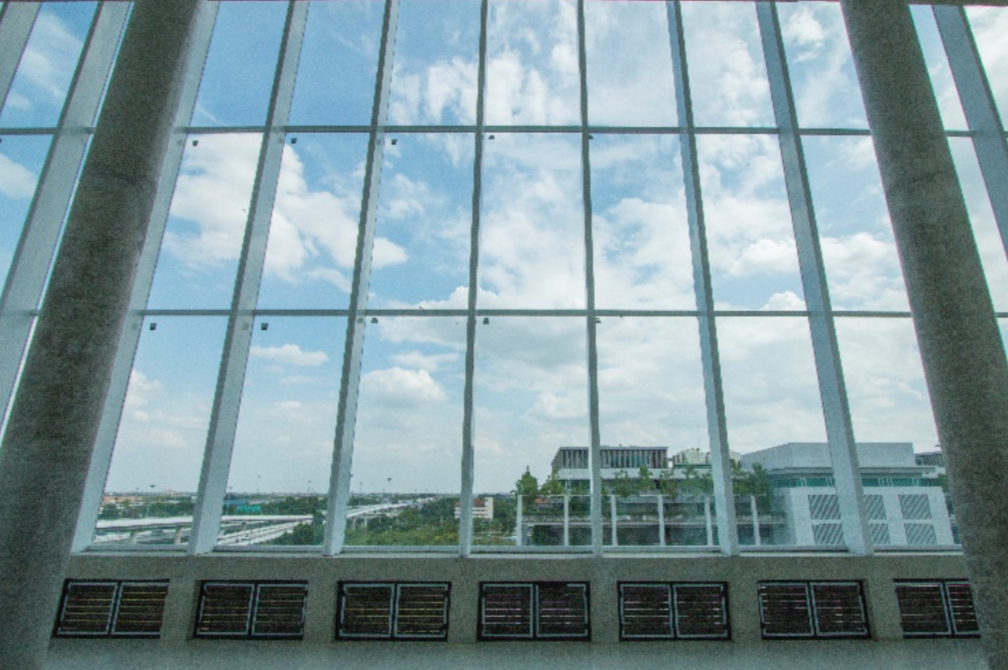
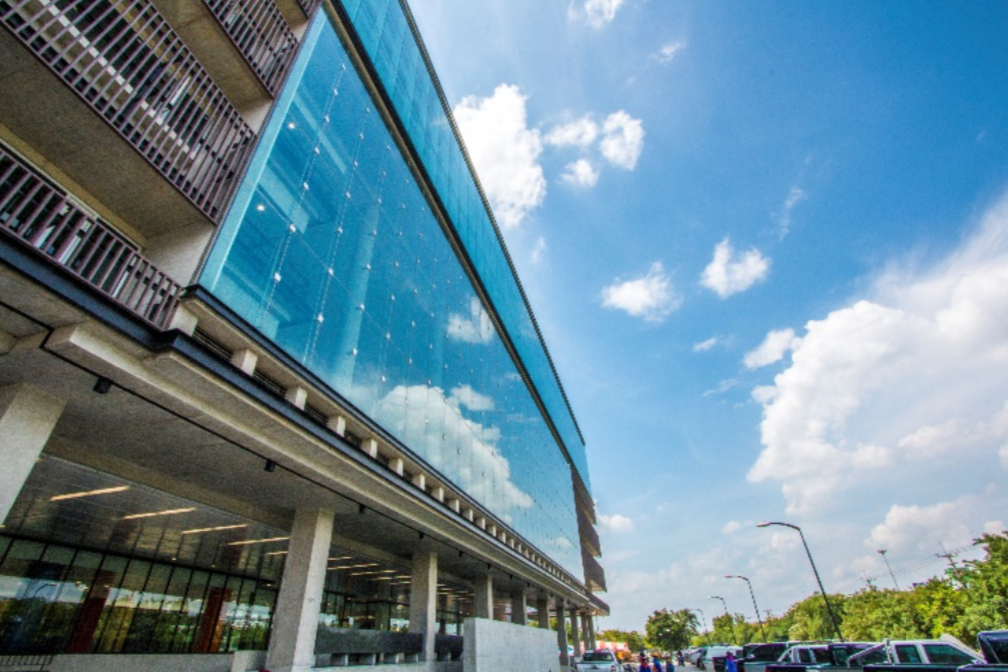
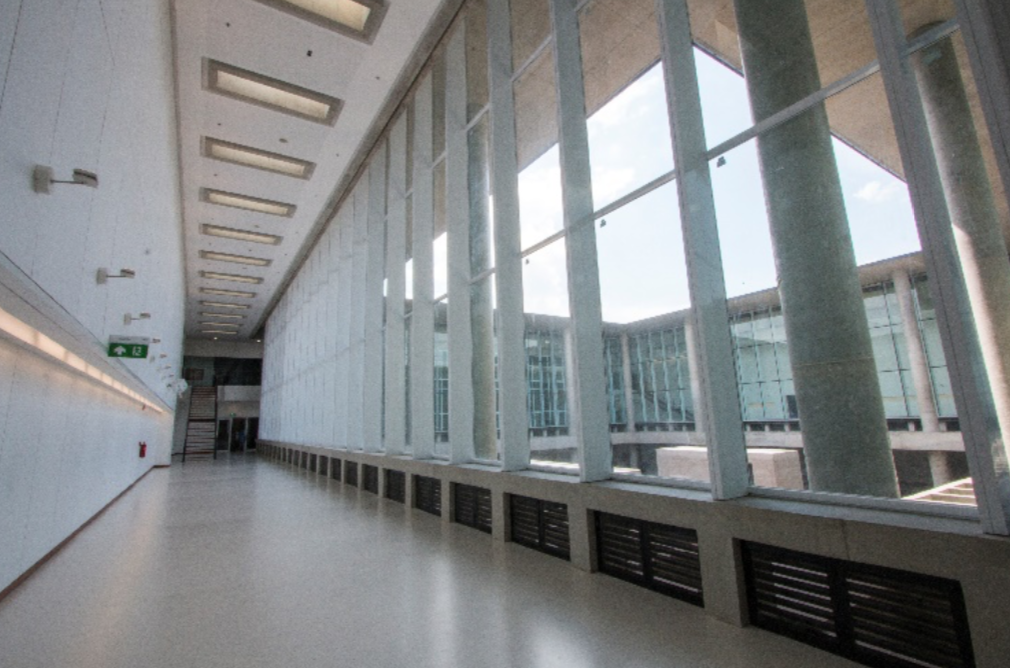
3. Overall heat transfer through building envelope and day lighting
To reduce overall thermal transfer, double-layered walls together with materials specifically suited to tropical architecture, heat-resistant under-roof materials and OTTV – as prescribed in the Ministerial Regulation of Energy B.E. 2552 (2009) – are all incorporated into the design as a building for academic and official purposes. In terms of day lighting, skylights are installed in the middle of the building and the 6th Floor walkway. The venting under the roof is designed to reduce the heat inside the building.
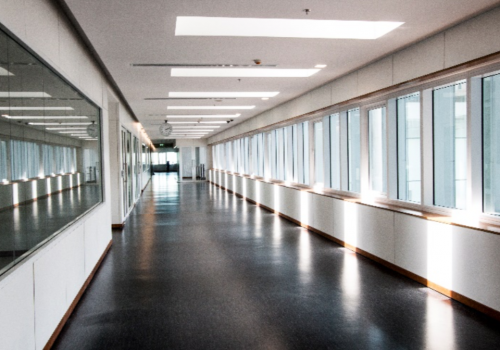
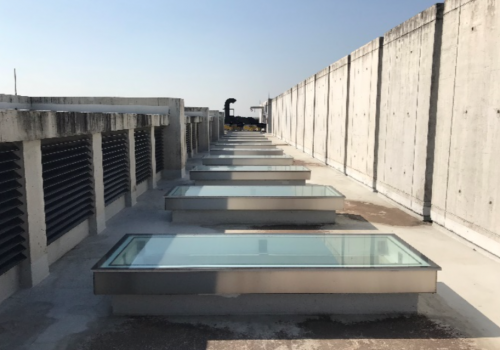
4. Fenestration and Natural ventilation
The fenestration design includes the positioning of receiving wind inlets and space on all four sides of the building so as to provide natural air outlets within the building. Thanks to such internal ventilation and wind flow, more activities can be organized fan-free outside the enclosed rooms.
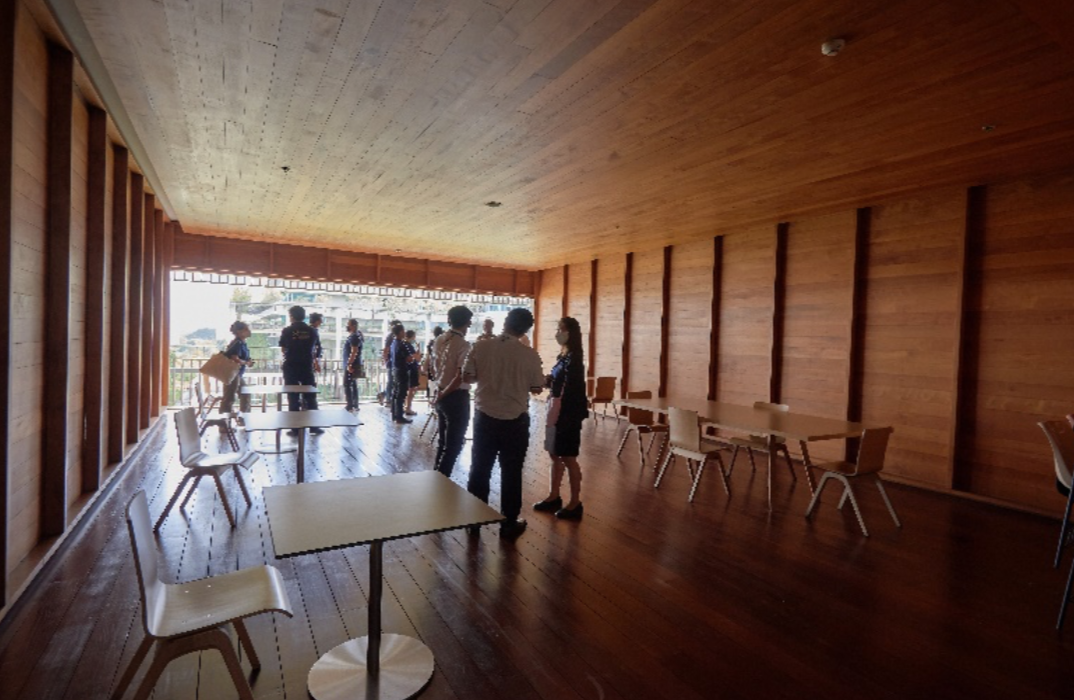
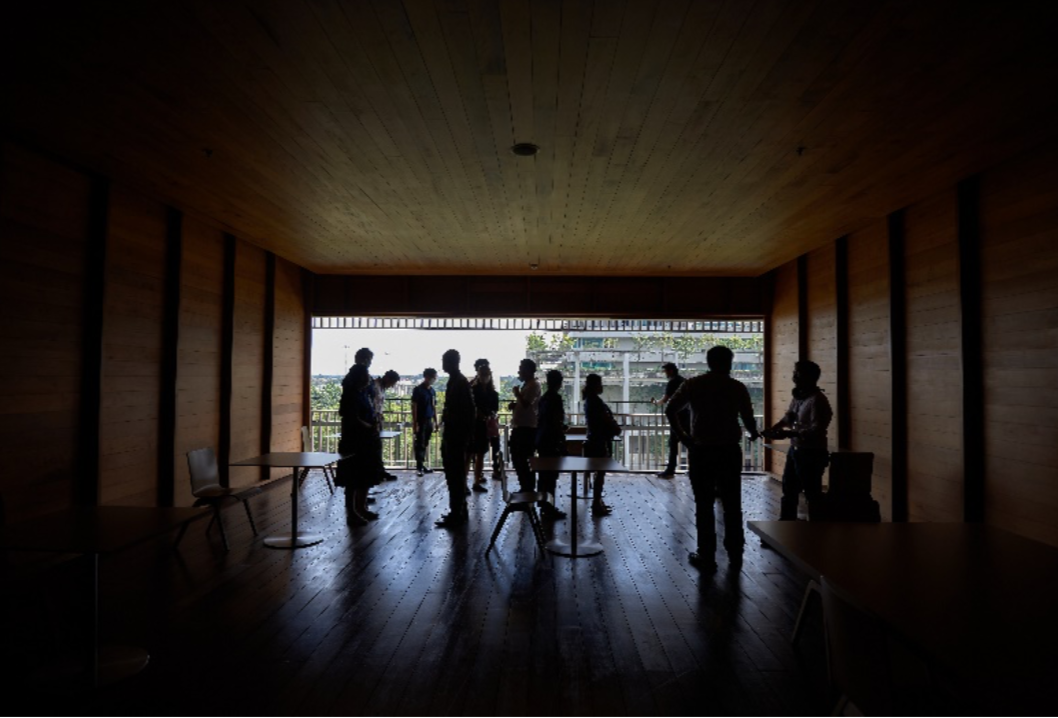
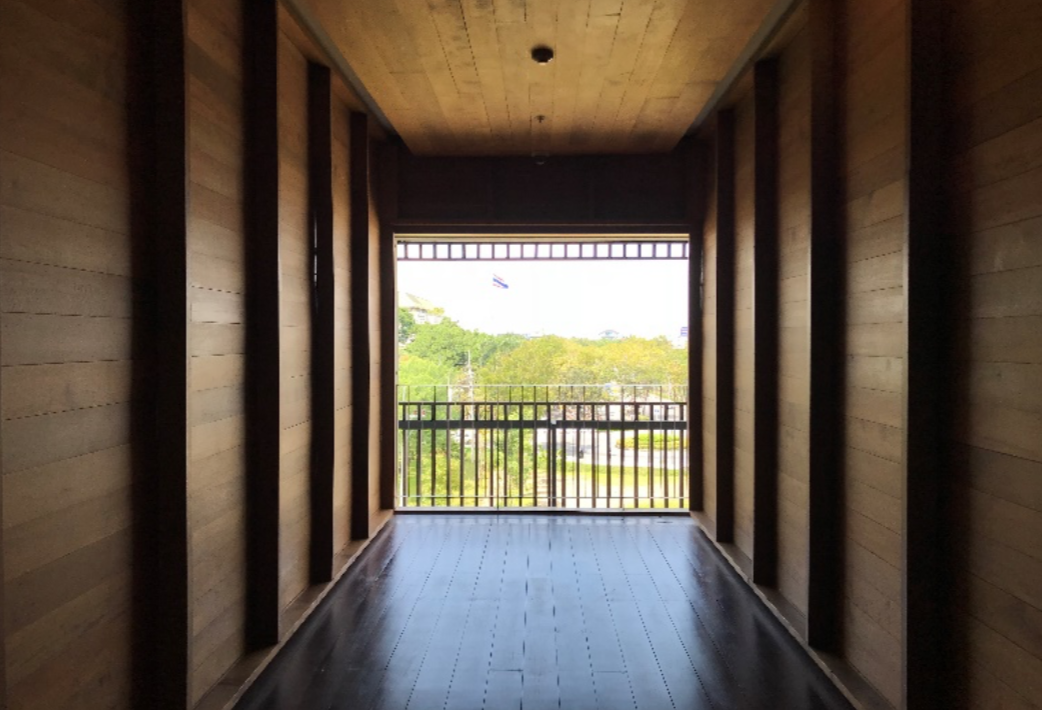
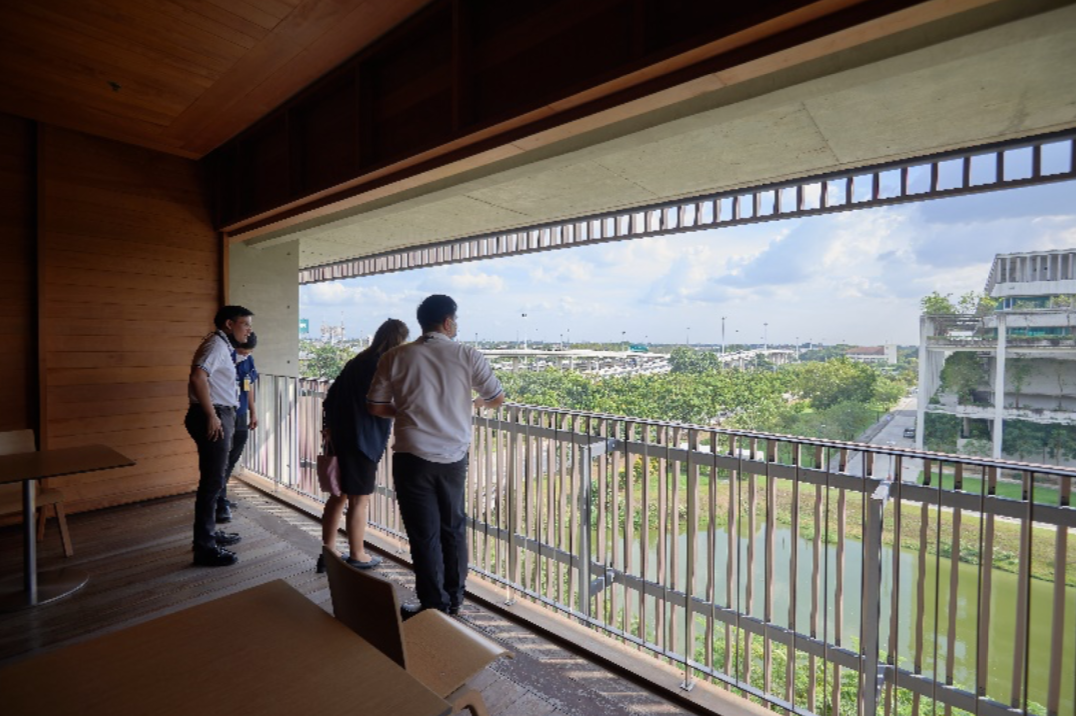
5. Shading
The center of the building is designed to have a cement slab protruding from the building to help prevent the entry of too much light.
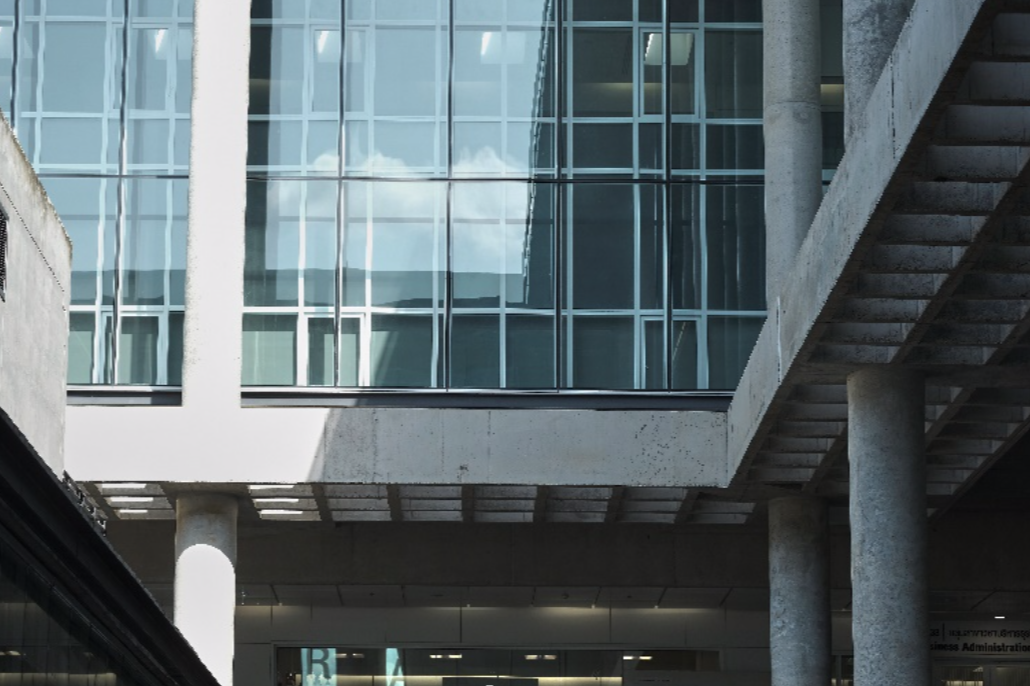
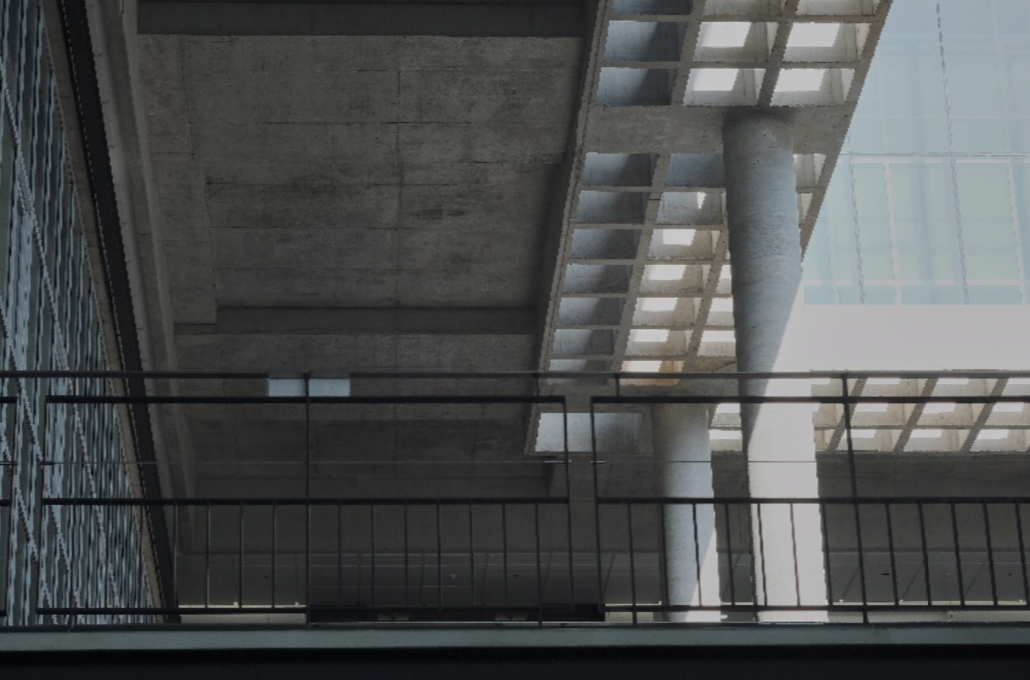
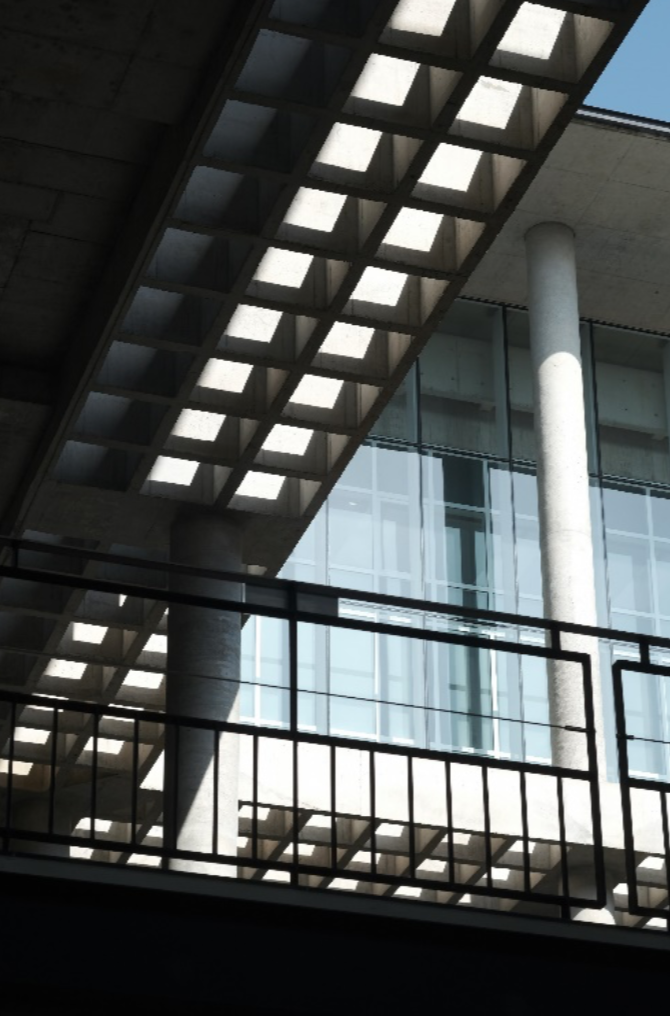
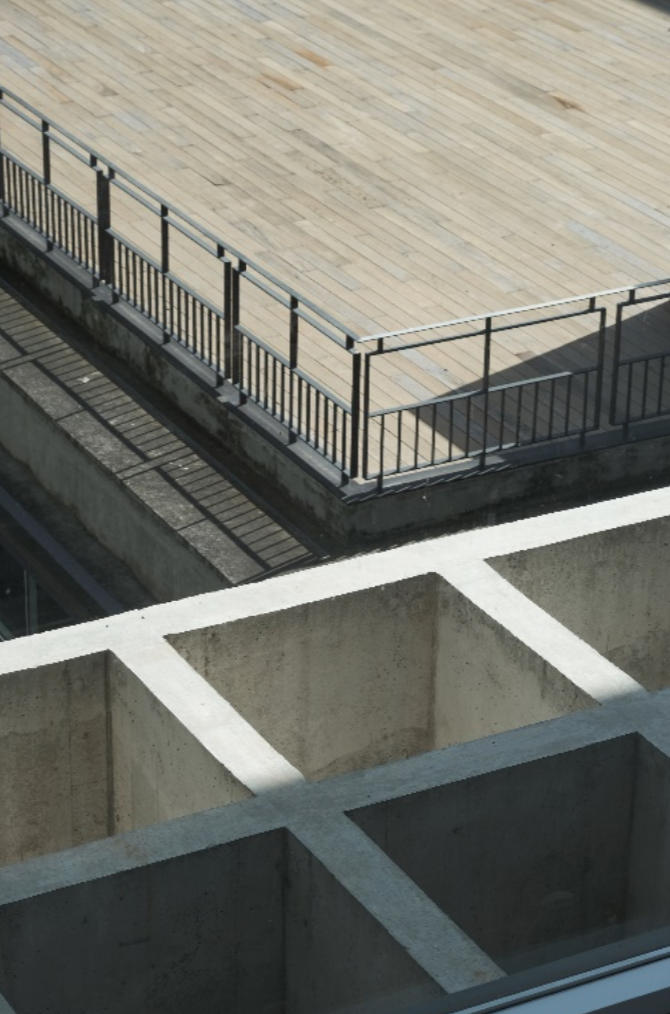
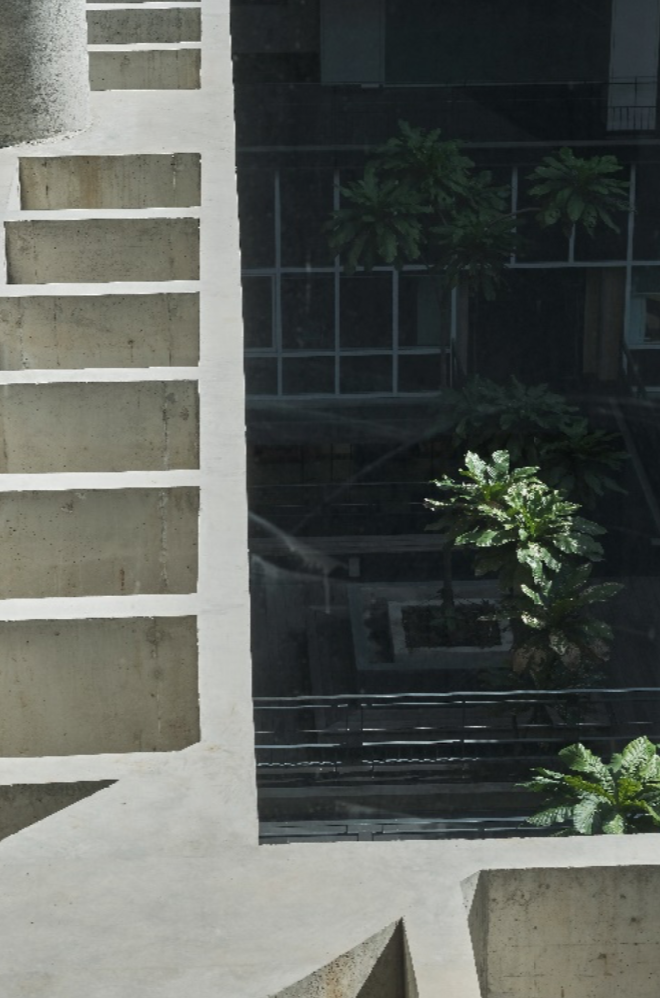
6. Other Passive Design Concepts:
The building has a 3 storey underground parking garage with a capacity of 500 cars. The underground parking space is designed to have natural ventilation and there is a channel for natural light to enter in the basement parking area.
